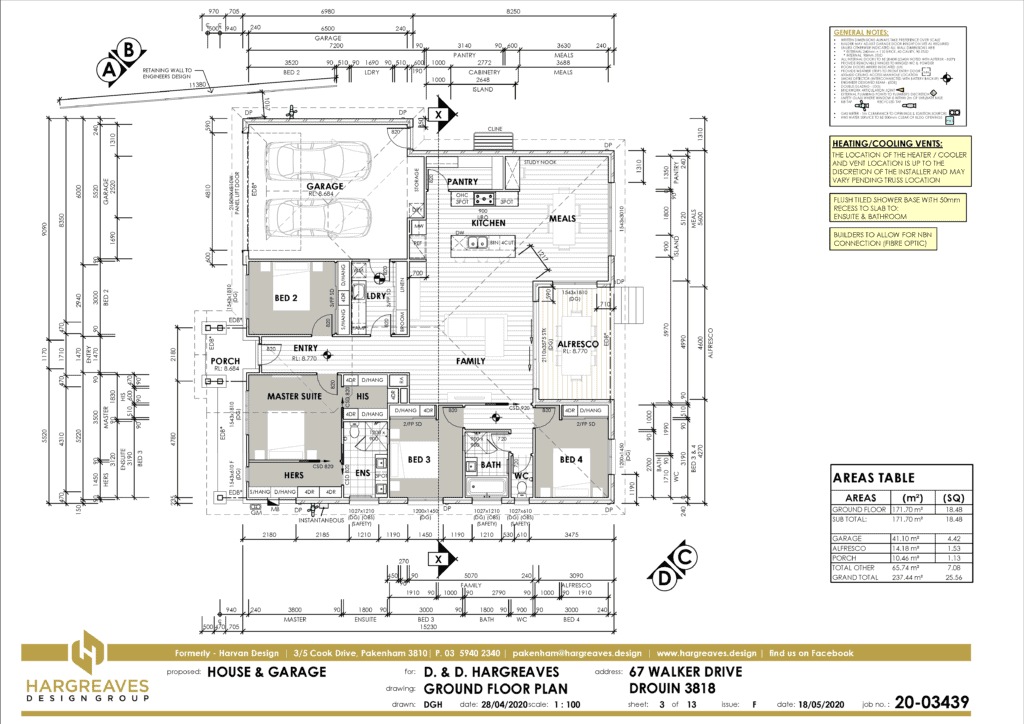The Floor Plan Sheet

Mr Popular
The ‘Floor Plan’ sheet is the most frequently referred to sheet of the whole drawing set. ON this page the layout of the rooms, structure of the walls & cabinetry items are specified. Most of the following sheets in the set refer in some way back to the floor plan. Section lines are cut which reference cross sections on other sheets.
Dimensioning
The importance of clear & concise dimensioning is paramount to ensure the builder knows the exact sizes of each room for set out purposes. Window and door sizes are noted & placement of smoke detectors, manholes and exhaust fans shown for compliance. Section lines are cut which reference cross sections on other sheets.
Floor Levels
Floor levels are shown here also to reference back to the site plan & indicate any change in floor levels. External services like water taps, recycled taps, clotheslines, meter boxes, gas meters & hot water services are located to demonstrate compliance.
Smart Design
Some details are shown which are often overlooked but make all the difference in the finished product. Some of these include return air vent locations for ducted heating, deepened fridge space to allow for the fridge to be flush with the cabinets, cavity door pockets clear of wall plumbing & cabinetry drawer units shown to control what is visible when Walk in Robe doors are left open.
Stormwater Run-off
Last, but certainly not least, is the location of down pipes to allow for storm water to be taken away effectively. Most houses do not have enough of these & it can lead to overflowing gutters every time it rains.


















